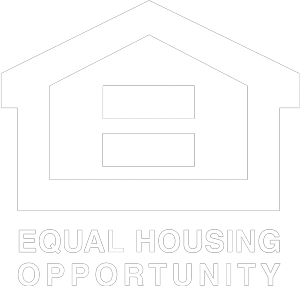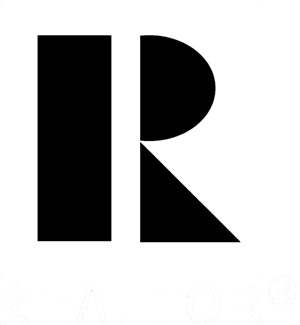


Listing Courtesy of:  Northwest MLS / Windermere Real Estate Co. / Edward Krigsman and John L. Scott, Inc. / Mary Christine Mansour
Northwest MLS / Windermere Real Estate Co. / Edward Krigsman and John L. Scott, Inc. / Mary Christine Mansour
 Northwest MLS / Windermere Real Estate Co. / Edward Krigsman and John L. Scott, Inc. / Mary Christine Mansour
Northwest MLS / Windermere Real Estate Co. / Edward Krigsman and John L. Scott, Inc. / Mary Christine Mansour 20208 83rd Place NE Kenmore, WA 98028
Sold (6 Days)
$1,200,000
MLS #:
1736229
1736229
Taxes
$10,881(2020)
$10,881(2020)
Lot Size
5,670 SQFT
5,670 SQFT
Type
Single-Family Home
Single-Family Home
Year Built
2006
2006
Style
2 Stories W/Bsmnt
2 Stories W/Bsmnt
Views
Territorial
Territorial
School District
Northshore
Northshore
County
King County
King County
Community
Kenmore
Kenmore
Listed By
Edward Krigsman, Windermere Real Estate Co.
Mary Christine Mansour, Windermere Real Estate Co.
Mary Christine Mansour, Windermere Real Estate Co.
Bought with
Spencer King, John L. Scott, Inc.
Spencer King, John L. Scott, Inc.
Source
Northwest MLS as distributed by MLS Grid
Last checked Apr 19 2024 at 5:57 PM GMT+0000
Northwest MLS as distributed by MLS Grid
Last checked Apr 19 2024 at 5:57 PM GMT+0000
Bathroom Details
- Full Bathrooms: 3
- 3/4 Bathroom: 1
Interior Features
- Washer
- Walk In Pantry
- Walk-In Closet
- Vaulted Ceilings
- Refrigerator
- Range/Oven
- High Tech Cabling
- Garbage Disposal
- Dryer
- Double Oven
- Dining Room
- Dbl Pane/Storm Windw
- Built-In Vacuum
- Bath Off Master
Kitchen
- Main
Subdivision
- Chateu Meadows
Lot Information
- Sidewalk
- Paved Street
- Dead End Street
- Curbs
- Cul-De-Sac
Property Features
- Sprinkler System
- Patio
- Gas Available
- Fenced-Fully
- Deck
- Cable Tv
- Fireplace: 1
- Foundation: Poured Concrete
Heating and Cooling
- Forced Air
Basement Information
- Fully Finished
- Daylight
Homeowners Association Information
- Dues: $30/Monthly
Flooring
- Wall to Wall Carpet
- Vinyl
- Hardwood
- Ceramic Tile
Exterior Features
- Wood Products
- Stone
- Roof: Composition
Utility Information
- Utilities: Public
- Sewer: Sewer Connected
- Energy: Natural Gas
School Information
- Elementary School: Westhill Elem
- Middle School: Kenmore Middle Schoo
- High School: Bothell Hs
Garage
- Garage-Attached
Additional Listing Info
- Buyer Brokerage Commission: 2.5
Disclaimer: Based on information submitted to the MLS GRID as of 2024 4/19/24 10:57. All data is obtained from various sources and may not have been verified by broker or MLS GRID. Supplied Open House Information is subject to change without notice. All information should be independently reviewed and verified for accuracy. Properties may or may not be listed by the office/agent presenting the information.






Description