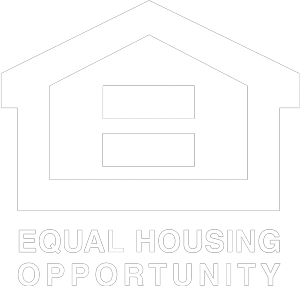


Listing Courtesy of:  Northwest MLS / Lake & Company and Redfin / Windermere Real Estate Co. / Kim O. Dales
Northwest MLS / Lake & Company and Redfin / Windermere Real Estate Co. / Kim O. Dales
 Northwest MLS / Lake & Company and Redfin / Windermere Real Estate Co. / Kim O. Dales
Northwest MLS / Lake & Company and Redfin / Windermere Real Estate Co. / Kim O. Dales 1612 N 46th St Seattle, WA 98103
Sold (6 Days)
$1,135,000
MLS #:
1793449
1793449
Taxes
$9,226(2021)
$9,226(2021)
Lot Size
1,128 SQFT
1,128 SQFT
Type
Townhouse
Townhouse
Year Built
2013
2013
Style
Townhouse
Townhouse
Views
City, Mountain, Territorial
City, Mountain, Territorial
School District
Seattle
Seattle
County
King County
King County
Community
Wallingford
Wallingford
Listed By
Melissa McMurray, Lake & Company
Kim O. Dales, Windermere Real Estate Co.
Kim O. Dales, Windermere Real Estate Co.
Bought with
Francis Quedado, Redfin
Francis Quedado, Redfin
Source
Northwest MLS as distributed by MLS Grid
Last checked Apr 19 2024 at 2:34 AM GMT+0000
Northwest MLS as distributed by MLS Grid
Last checked Apr 19 2024 at 2:34 AM GMT+0000
Bathroom Details
- Full Bathrooms: 2
Interior Features
- Bath Off Master
- Dbl Pane/Storm Windw
- Dishwasher
- Dryer
- Garbage Disposal
- High Tech Cabling
- Microwave
- Range/Oven
- Refrigerator
- Vaulted Ceilings
- Walk-In Closet
- Walk In Pantry
- Washer
- Wet Bar
Kitchen
- Main
Lot Information
- Curbs
- Paved Street
- Sidewalk
Property Features
- Cable Tv
- Deck
- Fenced-Fully
- Fenced-Partially
- Gas Available
- High Speed Internet
- Patio
- Fireplace: 1
- Foundation: Poured Concrete
- Foundation: Slab
Heating and Cooling
- 90%+ High Efficiency
- Radiant
- Tankless Water Heater
Flooring
- Ceramic Tile
- Hardwood
- Wall to Wall Carpet
Exterior Features
- Cement Planked
- Wood
- Wood Products
- Roof: Flat
Utility Information
- Utilities: Public
- Sewer: Sewer Connected
- Energy: Electric, Natural Gas
School Information
- Elementary School: John Stanford Intl
- Middle School: Hamilton Mid
- High School: Roosevelt High
Additional Listing Info
- Buyer Brokerage Commission: 3%
Disclaimer: Based on information submitted to the MLS GRID as of 2024 4/18/24 19:34. All data is obtained from various sources and may not have been verified by broker or MLS GRID. Supplied Open House Information is subject to change without notice. All information should be independently reviewed and verified for accuracy. Properties may or may not be listed by the office/agent presenting the information.





Description