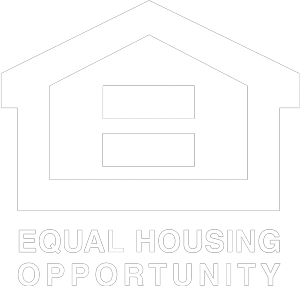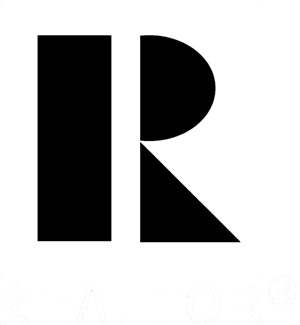


Listing Courtesy of:  Northwest MLS / Windermere Real Estate Co. / Joie Gowan and Weisbarth & Associates
Northwest MLS / Windermere Real Estate Co. / Joie Gowan and Weisbarth & Associates
 Northwest MLS / Windermere Real Estate Co. / Joie Gowan and Weisbarth & Associates
Northwest MLS / Windermere Real Estate Co. / Joie Gowan and Weisbarth & Associates 3344 9th Ave W Seattle, WA 98119
Sold (1 Days)
$1,360,000
MLS #:
1670552
1670552
Taxes
$11,531(2020)
$11,531(2020)
Lot Size
6,660 SQFT
6,660 SQFT
Type
Single-Family Home
Single-Family Home
Year Built
1940
1940
Style
1 1/2 Stry W/Bsmt
1 1/2 Stry W/Bsmt
Views
Territorial, Mountain, Lake
Territorial, Mountain, Lake
School District
Seattle
Seattle
County
King County
King County
Community
Queen Anne
Queen Anne
Listed By
Joie Gowan, Windermere Real Estate Co.
Bought with
Doron Weisbarth, Weisbarth & Associates
Doron Weisbarth, Weisbarth & Associates
Source
Northwest MLS as distributed by MLS Grid
Last checked Apr 25 2024 at 8:28 AM GMT+0000
Northwest MLS as distributed by MLS Grid
Last checked Apr 25 2024 at 8:28 AM GMT+0000
Bathroom Details
- Full Bathroom: 1
- 3/4 Bathrooms: 3
Interior Features
- Washer
- Walk-In Closet
- Vaulted Ceilings
- Skylights
- Refrigerator
- Range/Oven
- Loft
- Garbage Disposal
- Fireplace In Mstr Br
- Dryer
- Dishwasher
- Dining Room
- Dbl Pane/Storm Windw
- Bath Off Master
Kitchen
- Main
Subdivision
- Queen Anne Park Add
Lot Information
- Sidewalk
- Paved Street
- Curbs
- Corner Lot
Property Features
- Sprinkler System
- Patio
- High Speed Internet
- Gated Entry
- Gas Available
- Fenced-Fully
- Deck
- Cable Tv
- Fireplace: 3
- Foundation: Poured Concrete
Heating and Cooling
- Stove/Free Standing
- Heat Pump
- Forced Air
- Central A/C
Basement Information
- Fully Finished
Flooring
- Wall to Wall Carpet
- Vinyl
- Hardwood
- Ceramic Tile
Exterior Features
- Wood
- Roof: Composition
Utility Information
- Utilities: Public
- Sewer: Sewer Connected
- Energy: Natural Gas
School Information
- Elementary School: Coe
- Middle School: Mc Clure Mid
- High School: Lincoln High
Garage
- Garage-Attached
Additional Listing Info
- Buyer Brokerage Commission: 3
Disclaimer: Based on information submitted to the MLS GRID as of 2024 4/25/24 01:28. All data is obtained from various sources and may not have been verified by broker or MLS GRID. Supplied Open House Information is subject to change without notice. All information should be independently reviewed and verified for accuracy. Properties may or may not be listed by the office/agent presenting the information.






Description