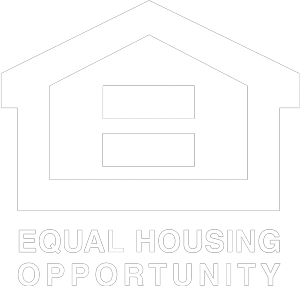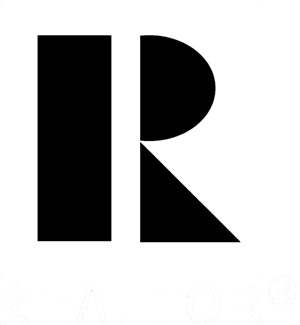


Listing Courtesy of:  Northwest MLS / Windermere Real Estate Co. / Chet Crile and eXp Realty
Northwest MLS / Windermere Real Estate Co. / Chet Crile and eXp Realty
 Northwest MLS / Windermere Real Estate Co. / Chet Crile and eXp Realty
Northwest MLS / Windermere Real Estate Co. / Chet Crile and eXp Realty 3712 S Pilgrim St Seattle, WA 98118
Sold (12 Days)
$635,000
MLS #:
1850887
1850887
Taxes
$4,881(2021)
$4,881(2021)
Lot Size
7,425 SQFT
7,425 SQFT
Type
Single-Family Home
Single-Family Home
Year Built
1991
1991
Style
Split Entry
Split Entry
Views
Mountain, Territorial
Mountain, Territorial
School District
Seattle
Seattle
County
King County
King County
Community
Beacon Hill
Beacon Hill
Listed By
Chet Crile, Windermere Real Estate Co.
Bought with
Darcy Hardy, eXp Realty
Darcy Hardy, eXp Realty
Source
Northwest MLS as distributed by MLS Grid
Last checked Apr 25 2024 at 12:49 AM GMT+0000
Northwest MLS as distributed by MLS Grid
Last checked Apr 25 2024 at 12:49 AM GMT+0000
Bathroom Details
- Full Bathrooms: 3
Interior Features
- Bath Off Master
- Ceiling Fan(s)
- Dining Room
- Skylights
- Vaulted Ceilings
- Walk-In Closet
- Dishwasher
- Garbage Disposal
- Microwave
- Refrigerator
- Dryer
- Washer
- Triple Pane Windows
Kitchen
- Upper
Subdivision
- Sunny View Heights Add
Lot Information
- Paved Street
Property Features
- Deck
- Fenced-Partially
- Gas Available
- Hot Tub/Spa
- Patio
- Fireplace: 1
- Foundation: Poured Concrete
Heating and Cooling
- Forced Air
Basement Information
- Daylight
- Fully Finished
Flooring
- Ceramic Tile
- Slate
- Wall to Wall Carpet
- Bamboo/Cork
- Engineered Hardwood
Exterior Features
- Wood
- Roof: Composition
Utility Information
- Utilities: Public
- Sewer: Sewer Connected
- Energy: Natural Gas
Garage
- Garage-Attached
Additional Listing Info
- Buyer Brokerage Commission: 3%
Disclaimer: Based on information submitted to the MLS GRID as of 2024 4/24/24 17:49. All data is obtained from various sources and may not have been verified by broker or MLS GRID. Supplied Open House Information is subject to change without notice. All information should be independently reviewed and verified for accuracy. Properties may or may not be listed by the office/agent presenting the information.





Description