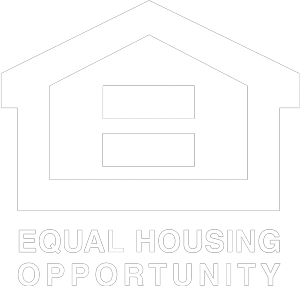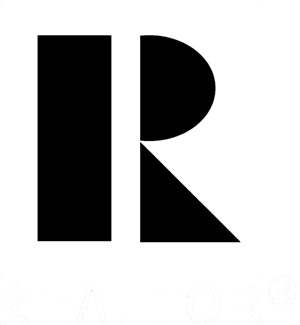


Listing Courtesy of:  Northwest MLS / Windermere Real Estate Co. / Megan Kukull and Wilson Realty Exchange
Northwest MLS / Windermere Real Estate Co. / Megan Kukull and Wilson Realty Exchange
 Northwest MLS / Windermere Real Estate Co. / Megan Kukull and Wilson Realty Exchange
Northwest MLS / Windermere Real Estate Co. / Megan Kukull and Wilson Realty Exchange 4071 34th Avenue S Seattle, WA 98118
Sold (4 Days)
$1,066,000
MLS #:
1954655
1954655
Taxes
$7,155(2022)
$7,155(2022)
Lot Size
7,560 SQFT
7,560 SQFT
Type
Single-Family Home
Single-Family Home
Building Name
Claremont Add Plat
Claremont Add Plat
Year Built
1894
1894
Style
2 Stories W/Bsmnt
2 Stories W/Bsmnt
Views
Mountain(s), Territorial
Mountain(s), Territorial
School District
Seattle
Seattle
County
King County
King County
Community
Columbia City
Columbia City
Listed By
Megan Kukull, Windermere Real Estate Co.
Bought with
Reed Watson, Wilson Realty Exchange
Reed Watson, Wilson Realty Exchange
Source
Northwest MLS as distributed by MLS Grid
Last checked Apr 25 2024 at 8:28 AM GMT+0000
Northwest MLS as distributed by MLS Grid
Last checked Apr 25 2024 at 8:28 AM GMT+0000
Bathroom Details
- Full Bathrooms: 2
- Half Bathroom: 1
Interior Features
- Ductless Hp-Mini Split
- Forced Air
- Heat Pump
- Hepa Air Filtration
- Fir/Softwood
- Ceiling Fan(s)
- Double Pane/Storm Window
- Dining Room
- French Doors
- High Tech Cabling
- Security System
- Skylight(s)
- Water Heater
- Dishwasher
- Double Oven
- Dryer
- Disposal
- Refrigerator
- Stove/Range
- Washer
Subdivision
- Columbia City
Lot Information
- Alley
- Corner Lot
- Open Space
- Paved
- Secluded
Property Features
- Cable Tv
- Electric Car Charging
- Fenced-Fully
- Gated Entry
- High Speed Internet
- Patio
- Fireplace: 1
- Foundation: Poured Concrete
Heating and Cooling
- Ductless Hp-Mini Split
- Forced Air
- Heat Pump
- Hepa Air Filtration
Basement Information
- Unfinished
Flooring
- Softwood
Exterior Features
- Stone
- Wood
- Roof: Composition
- Roof: See Remarks
Utility Information
- Utilities: Cable Connected, High Speed Internet, Sewer Connected, Natural Gas Connected
- Sewer: Sewer Connected
- Fuel: Natural Gas
School Information
- Elementary School: Pathfinder K-8
- Middle School: Wash Mid
- High School: Cleveland High
Parking
- Driveway
Stories
- 2
Living Area
- 2,170 sqft
Disclaimer: Based on information submitted to the MLS GRID as of 2024 4/25/24 01:28. All data is obtained from various sources and may not have been verified by broker or MLS GRID. Supplied Open House Information is subject to change without notice. All information should be independently reviewed and verified for accuracy. Properties may or may not be listed by the office/agent presenting the information.






Description