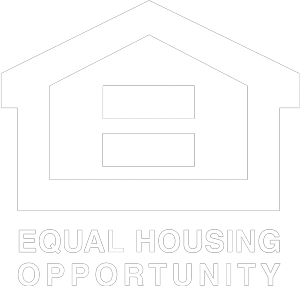


Sold
Listing Courtesy of:  Northwest MLS / Windermere Real Estate East, Inc. / Mike Mincy and Windermere Real Estate Co.
Northwest MLS / Windermere Real Estate East, Inc. / Mike Mincy and Windermere Real Estate Co.
 Northwest MLS / Windermere Real Estate East, Inc. / Mike Mincy and Windermere Real Estate Co.
Northwest MLS / Windermere Real Estate East, Inc. / Mike Mincy and Windermere Real Estate Co. 11719 SE 67th Place Bellevue, WA 98006
Sold on 05/27/2022
$1,200,000 (USD)
MLS #:
1933140
1933140
Taxes
$5,980(2021)
$5,980(2021)
Lot Size
8,140 SQFT
8,140 SQFT
Type
Single-Family Home
Single-Family Home
Building Name
Newport Glen Div 01
Newport Glen Div 01
Year Built
1977
1977
Style
Split Entry
Split Entry
School District
Renton
Renton
County
King County
King County
Community
Newport Hills
Newport Hills
Listed By
Mike Mincy, Windermere Real Estate East, Inc.
Bought with
Chris R. Austin, Windermere Real Estate Co.
Chris R. Austin, Windermere Real Estate Co.
Source
Northwest MLS as distributed by MLS Grid
Last checked Jan 7 2026 at 6:13 AM GMT+0000
Northwest MLS as distributed by MLS Grid
Last checked Jan 7 2026 at 6:13 AM GMT+0000
Bathroom Details
- Full Bathroom: 1
- 3/4 Bathrooms: 2
Interior Features
- Dining Room
- Dishwasher
- Microwave
- Disposal
- Hardwood
- Refrigerator
- Dryer
- Washer
- Ceramic Tile
- Double Pane/Storm Window
- Bath Off Primary
- Wall to Wall Carpet
- Vaulted Ceiling(s)
- Stove/Range
- Water Heater
- Security System
- Forced Air
Subdivision
- Newport Hills
Lot Information
- Curbs
- Sidewalk
- Paved
Property Features
- Deck
- Fenced-Fully
- Gas Available
- Outbuildings
- Cable Tv
- High Speed Internet
- Fireplace: 2
- Foundation: Poured Concrete
Heating and Cooling
- Insert
- Forced Air
Basement Information
- Finished
Flooring
- Ceramic Tile
- Hardwood
- Vinyl
- Carpet
- Vinyl Plank
Exterior Features
- Wood
- Roof: Composition
Utility Information
- Utilities: Electricity Available, Sewer Connected, Natural Gas Connected, Cable Connected, Natural Gas Available, High Speed Internet
- Sewer: Sewer Connected
- Fuel: Electric, Natural Gas
School Information
- Elementary School: Hazelwood Elem
- Middle School: Risdon Middle School
- High School: Hazen Snr High
Parking
- Driveway
- Attached Garage
Living Area
- 1,891 sqft
Listing Price History
Date
Event
Price
% Change
$ (+/-)
May 12, 2022
Listed
$1,100,000
-
-
Disclaimer: Based on information submitted to the MLS GRID as of 1/6/26 22:13. All data is obtained from various sources and may not have been verified by Windermere Real Estate Services Company, Inc. or MLS GRID. Supplied Open House Information is subject to change without notice. All information should be independently reviewed and verified for accuracy. Properties may or may not be listed by the office/agent presenting the information.






Description