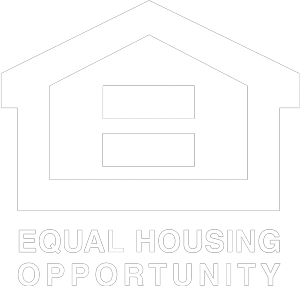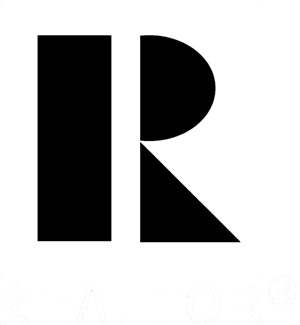


Sold
Listing Courtesy of:  Northwest MLS / Windermere Real Estate Co. / Chris R. Austin and Windermere Real Estate Co.
Northwest MLS / Windermere Real Estate Co. / Chris R. Austin and Windermere Real Estate Co.
 Northwest MLS / Windermere Real Estate Co. / Chris R. Austin and Windermere Real Estate Co.
Northwest MLS / Windermere Real Estate Co. / Chris R. Austin and Windermere Real Estate Co. 21002 44th Ave W Lynnwood, WA 98036
Sold on 09/30/2019
$985,000 (USD)
Description
MLS #:
1364032
1364032
Taxes
$7,900(2018)
$7,900(2018)
Lot Size
1.22 acres
1.22 acres
Type
Single-Family Home
Single-Family Home
Year Built
1958
1958
Style
1 Story W/Bsmnt.
1 Story W/Bsmnt.
School District
Edmonds
Edmonds
County
Snohomish County
Snohomish County
Community
Lynnwood
Lynnwood
Listed By
Chris R. Austin, Windermere Real Estate Co.
Bought with
Chris Austin, Windermere Real Estate Co.
Chris Austin, Windermere Real Estate Co.
Source
Northwest MLS as distributed by MLS Grid
Last checked Dec 29 2025 at 1:44 AM GMT+0000
Northwest MLS as distributed by MLS Grid
Last checked Dec 29 2025 at 1:44 AM GMT+0000
Bathroom Details
- 3/4 Bathrooms: 2
Interior Features
- Dble Pane/Strm Windw
- Skylights
- Dishwasher
- Range/Oven
Kitchen
- Kitchen W/O Eating Space - Main
Subdivision
- Stevens Heights
Lot Information
- Dead End Street
- Secluded
Property Features
- Outbuildings
- Shop
- Fireplace: 1
- Foundation: Poured Concrete
Heating and Cooling
- Forced Air
- Heat Pump
- Ductless Hp-Mini Split
Basement Information
- Daylight
- Fully Finished
Flooring
- Ceramic Tile
- Wall to Wall Carpet
- Laminate
Exterior Features
- Wood Products
- Roof: Composition
- Roof: Metal
Utility Information
- Utilities: Public
- Sewer: Sewer Connected
- Energy: Electric
School Information
- Elementary School: Cedar Way Elem
- Middle School: Brier Terrace Mid
- High School: Mountlake Terrace Hi
Garage
- Garage-Attached
- Garage-Detached
Listing Price History
Date
Event
Price
% Change
$ (+/-)
Oct 15, 2018
Listed
$985,000
-
-
Additional Listing Info
- Buyer Brokerage Compensation: 3
Buyer's Brokerage Compensation not binding unless confirmed by separate agreement among applicable parties.
Disclaimer: Based on information submitted to the MLS GRID as of 12/28/25 17:44. All data is obtained from various sources and may not have been verified by Windermere Real Estate Services Company, Inc. or MLS GRID. Supplied Open House Information is subject to change without notice. All information should be independently reviewed and verified for accuracy. Properties may or may not be listed by the office/agent presenting the information.





Double listed as vacant land MLS #1376357.