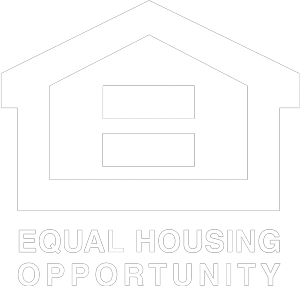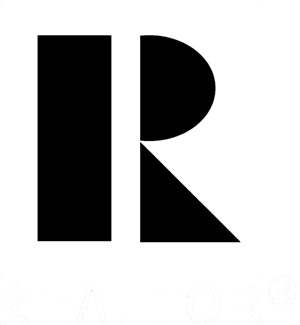


Sold
Listing Courtesy of:  Northwest MLS / Windermere Real Estate Co. / Chris R. Austin and Every Door Real Estate
Northwest MLS / Windermere Real Estate Co. / Chris R. Austin and Every Door Real Estate
 Northwest MLS / Windermere Real Estate Co. / Chris R. Austin and Every Door Real Estate
Northwest MLS / Windermere Real Estate Co. / Chris R. Austin and Every Door Real Estate 2015 N 75th St Seattle, WA 98103
Sold on 07/28/2021
$2,330,000 (USD)
MLS #:
1803536
1803536
Taxes
$10,579(2021)
$10,579(2021)
Lot Size
4,000 SQFT
4,000 SQFT
Type
Single-Family Home
Single-Family Home
Year Built
1900
1900
Style
2 Stories W/Bsmnt
2 Stories W/Bsmnt
Views
Lake, Partial
Lake, Partial
School District
Seattle
Seattle
County
King County
King County
Community
Green Lake
Green Lake
Listed By
Chris R. Austin, Windermere Real Estate Co.
Bought with
Ashley Heerman, Every Door Real Estate
Ashley Heerman, Every Door Real Estate
Source
Northwest MLS as distributed by MLS Grid
Last checked Jan 25 2026 at 8:42 AM GMT+0000
Northwest MLS as distributed by MLS Grid
Last checked Jan 25 2026 at 8:42 AM GMT+0000
Bathroom Details
- Full Bathrooms: 2
- 3/4 Bathroom: 1
- Half Bathroom: 1
Interior Features
- Bath Off Master
- Dining Room
- Skylights
- Walk-In Closet
- Dishwasher
- Garbage Disposal
- Microwave
- Range/Oven
- French Doors
- Dbl Pane/Storm Windw
- Refrigerator
- Dryer
- Washer
Kitchen
- Main
Subdivision
- Replat Of Green Lake Home Addition
Lot Information
- Alley
- Paved Street
- Sidewalk
Property Features
- Deck
- Fireplace: 1
- Foundation: Poured Concrete
Heating and Cooling
- Radiant
- Ductless Hp-Mini Split
- Hrv/Erv System
Basement Information
- Fully Finished
Flooring
- Ceramic Tile
- Wall to Wall Carpet
- Engineered Hardwood
Exterior Features
- Cement Planked
- Roof: Flat
Utility Information
- Utilities: Public
- Sewer: Sewer Connected
- Energy: Electric
School Information
- Elementary School: Daniel Bagley
- Middle School: Robert Eagle Staff M
- High School: Ingraham High
Garage
- Garage-Attached
Listing Price History
Date
Event
Price
% Change
$ (+/-)
Jul 09, 2021
Listed
$2,100,000
-
-
Additional Listing Info
- Buyer Brokerage Compensation: 2.5%
Buyer's Brokerage Compensation not binding unless confirmed by separate agreement among applicable parties.
Disclaimer: Based on information submitted to the MLS GRID as of 1/25/26 00:42. All data is obtained from various sources and may not have been verified by Windermere Real Estate Services Company, Inc. or MLS GRID. Supplied Open House Information is subject to change without notice. All information should be independently reviewed and verified for accuracy. Properties may or may not be listed by the office/agent presenting the information.






Description