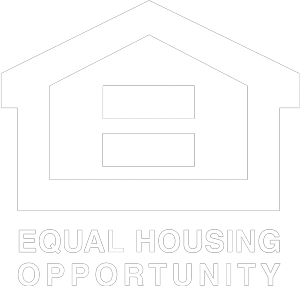


Listing Courtesy of:  Northwest MLS / Windermere Real Estate Co. / Debbie Jenner Culp and Znonmember-Office-Mls
Northwest MLS / Windermere Real Estate Co. / Debbie Jenner Culp and Znonmember-Office-Mls
 Northwest MLS / Windermere Real Estate Co. / Debbie Jenner Culp and Znonmember-Office-Mls
Northwest MLS / Windermere Real Estate Co. / Debbie Jenner Culp and Znonmember-Office-Mls 6533 48th Avenue NE Seattle, WA 98115
Sold (5 Days)
$1,325,000
MLS #:
2247039
2247039
Taxes
$11,414(2024)
$11,414(2024)
Lot Size
5,782 SQFT
5,782 SQFT
Type
Single-Family Home
Single-Family Home
Building Name
Joan Moss' Add. No. 3
Joan Moss' Add. No. 3
Year Built
1951
1951
Style
1 1/2 Stry W/Bsmt
1 1/2 Stry W/Bsmt
School District
Seattle
Seattle
County
King County
King County
Community
View Ridge
View Ridge
Listed By
Debbie Jenner Culp, Windermere Real Estate Co.
Bought with
Non Member Zdefault, Znonmember-Office-Mls
Non Member Zdefault, Znonmember-Office-Mls
Source
Northwest MLS as distributed by MLS Grid
Last checked Sep 8 2024 at 1:32 AM GMT+0000
Northwest MLS as distributed by MLS Grid
Last checked Sep 8 2024 at 1:32 AM GMT+0000
Bathroom Details
- Full Bathrooms: 2
- Half Bathroom: 1
Interior Features
- Ceramic Tile
- Hardwood
- Wall to Wall Carpet
- Double Pane/Storm Window
- Dining Room
- Fireplace (Primary Bedroom)
- Fireplace
- Water Heater
- Dishwasher(s)
- Dryer(s)
- Refrigerator(s)
- Stove(s)/Range(s)
- Washer(s)
Subdivision
- View Ridge
Lot Information
- Curbs
- Paved
- Sidewalk
Property Features
- Cable Tv
- Deck
- Fenced-Partially
- Gas Available
- Outbuildings
- Patio
- Fireplace: 3
- Fireplace: Gas
- Fireplace: Wood Burning
- Foundation: Poured Concrete
Heating and Cooling
- Radiator
Basement Information
- Daylight
- Partially Finished
Flooring
- Ceramic Tile
- Hardwood
- Carpet
Exterior Features
- Brick
- Wood
- Roof: Composition
Utility Information
- Sewer: Sewer Connected
- Fuel: Natural Gas
Parking
- Attached Garage
Living Area
- 2,400 sqft
Additional Listing Info
- Buyer Brokerage Compensation: 2.5
Buyer's Brokerage Compensation not binding unless confirmed by separate agreement among applicable parties.
Disclaimer: Based on information submitted to the MLS GRID as of 2024 9/7/24 18:32. All data is obtained from various sources and may not have been verified by broker or MLS GRID. Supplied Open House Information is subject to change without notice. All information should be independently reviewed and verified for accuracy. Properties may or may not be listed by the office/agent presenting the information.





Description