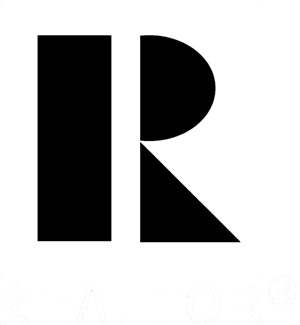


Listing Courtesy of:  Northwest MLS / Windermere Real Estate Co. and Skyline Properties, Inc.
Northwest MLS / Windermere Real Estate Co. and Skyline Properties, Inc.
 Northwest MLS / Windermere Real Estate Co. and Skyline Properties, Inc.
Northwest MLS / Windermere Real Estate Co. and Skyline Properties, Inc. 16102 Market Street Snohomish, WA 98296
Sold (1 Days)
$849,000
MLS #:
2042678
2042678
Taxes
$7,630(2022)
$7,630(2022)
Lot Size
0.43 acres
0.43 acres
Type
Single-Family Home
Single-Family Home
Building Name
Ridgemount
Ridgemount
Year Built
1968
1968
Style
1 Story
1 Story
Views
Mountain(s), Territorial
Mountain(s), Territorial
School District
Snohomish
Snohomish
County
Snohomish County
Snohomish County
Community
Cathcart
Cathcart
Listed By
Beathe C. Smith, Windermere Real Estate Co.
Bought with
Kirk M. Ledoux, Skyline Properties, Inc.
Kirk M. Ledoux, Skyline Properties, Inc.
Source
Northwest MLS as distributed by MLS Grid
Last checked May 13 2025 at 5:59 AM GMT+0000
Northwest MLS as distributed by MLS Grid
Last checked May 13 2025 at 5:59 AM GMT+0000
Bathroom Details
- Full Bathroom: 1
- 3/4 Bathroom: 1
Interior Features
- Ceramic Tile
- Bath Off Primary
- Double Pane/Storm Window
- Dining Room
- Sprinkler System
- Dishwasher
- Microwave
- Refrigerator
- Stove/Range
Subdivision
- Cathcart
Lot Information
- Dead End Street
- Paved
Property Features
- Cabana/Gazebo
- Fenced-Fully
- Gas Available
- High Speed Internet
- Outbuildings
- Patio
- Sprinkler System
- Fireplace: 2
- Fireplace: Gas
- Fireplace: Wood Burning
- Foundation: Poured Concrete
- Foundation: Slab
Flooring
- Ceramic Tile
- Engineered Hardwood
Exterior Features
- Brick
- Wood
- Roof: Composition
Utility Information
- Sewer: Septic Tank
- Fuel: Electric, Natural Gas
School Information
- Elementary School: Cathcart Elem
- Middle School: Valley View Mid
- High School: Glacier Peak
Parking
- Attached Garage
Stories
- 1
Living Area
- 1,897 sqft
Disclaimer: Based on information submitted to the MLS GRID as of 5/12/25 22:59. All data is obtained from various sources and may not have been verified by broker or MLS GRID. Supplied Open House Information is subject to change without notice. All information should be independently reviewed and verified for accuracy. Properties may or may not be listed by the office/agent presenting the information.





Description